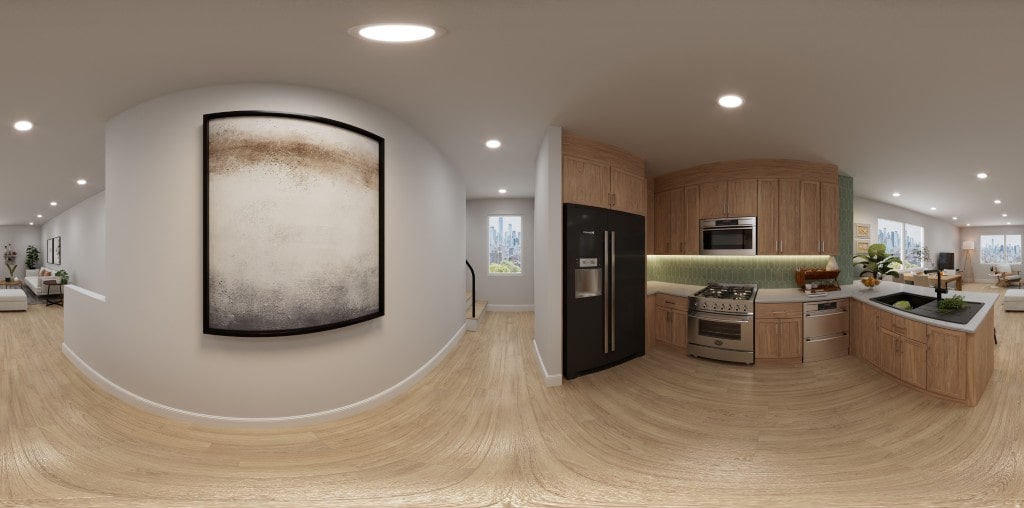Pixel Studio Provides 3D Visualization for TP Home Projects
By Khanh NguyenCreative Design & User Experience Specialist, Pixel Commerce Studio
October 9, 2025
Experience immersive design! This 360-degree render visualizes the sleek kitchen and living flow for a Washington TP Home build. 3D Rendered by — Architecture & AI Visualization Manager, Pixel Commerce Studio
Introduction
Pixel Commerce Studio provides 3D rendering and visualization for all TP Home LLC projects across Washington. Furthermore, our services ensure every design is previewed before construction begins. In addition, TP Home’s reputation for building affordable luxury homes is enhanced through immersive visuals that align design intent with execution.
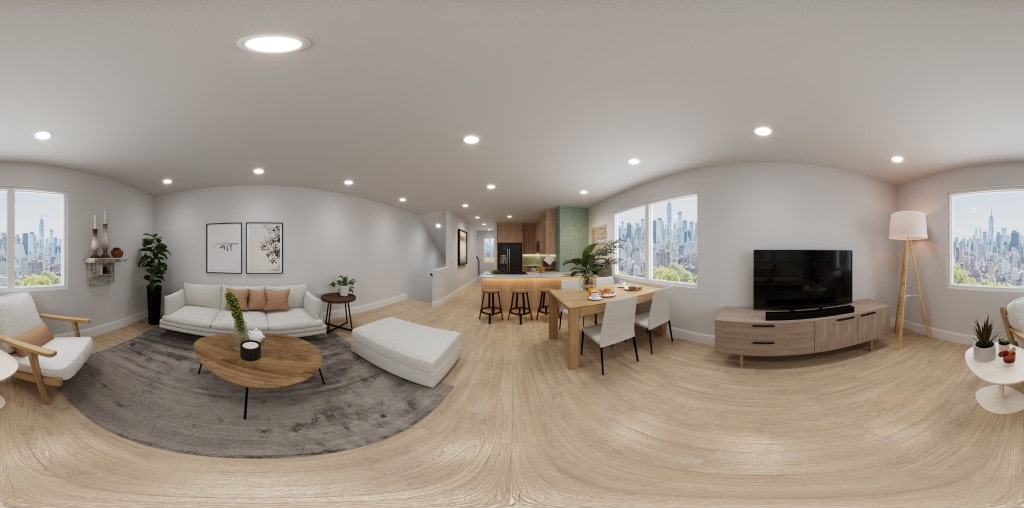
Visualize your dream home! This spacious, bright interior render helps TP Home clients see the potential of their new living area. 3D Rendered by — Architecture & AI Visualization Manager, Pixel Commerce Studio
Most importantly, this collaboration demonstrates how 3D visualization reduces risks, improves efficiency, and creates homes that are beautiful, functional, and built to last.
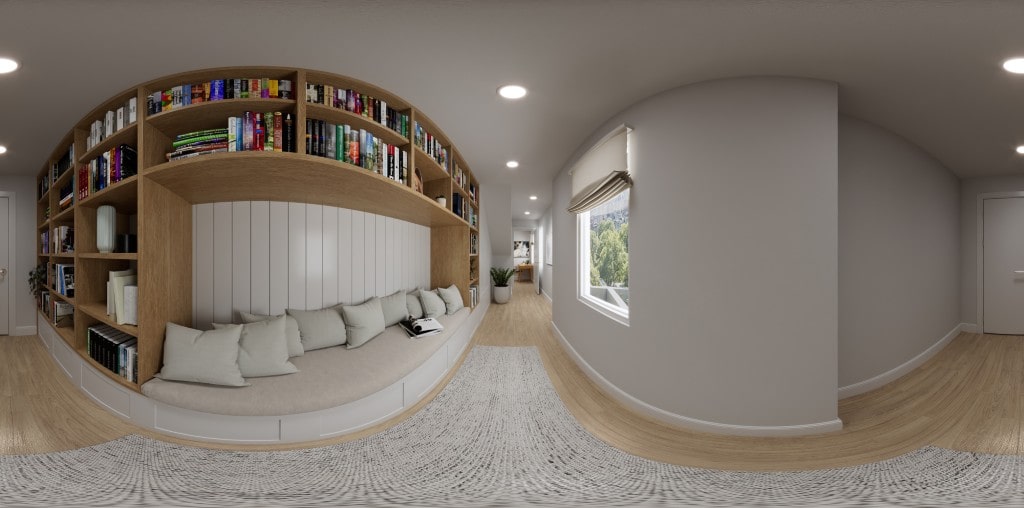
Imagine this reading nook! We create unique 3D renders of built-in features to add value to every TP Home project design. 3D Rendered by — Architecture & AI Visualization Manager, Pixel Commerce Studio
Project Overview
- Builder/Contractor: TP Home LLC
- Visualization Partner: Pixel Commerce Studio
- Scope: Rendering, walkthroughs, and immersive 3D previews for all projects
- Locations: Seattle, Bellevue, Tacoma, Lynnwood, and Monroe
- Focus: Reducing revisions, aligning stakeholders, and supporting marketing efforts
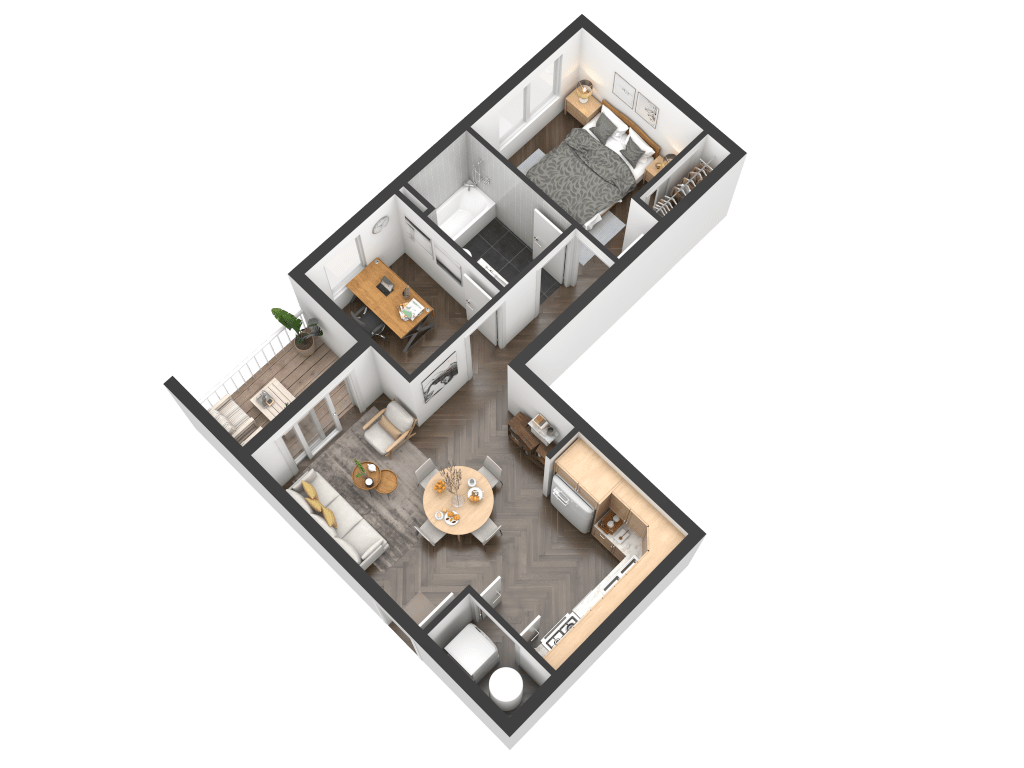
The perfect floor plan. This detailed 3D floor plan makes it easy for TP Home customers to visualize the functionality of their new space. 3D Rendered by — Architecture & AI Visualization Manager, Pixel Commerce Studio
The objective was to provide TP Home with high-quality visuals that improve communication between builders, designers, and buyers. Furthermore, immersive rendering builds trust by showing clients exactly what will be delivered. In addition, it strengthens TP Home’s ability to market homes before completion.
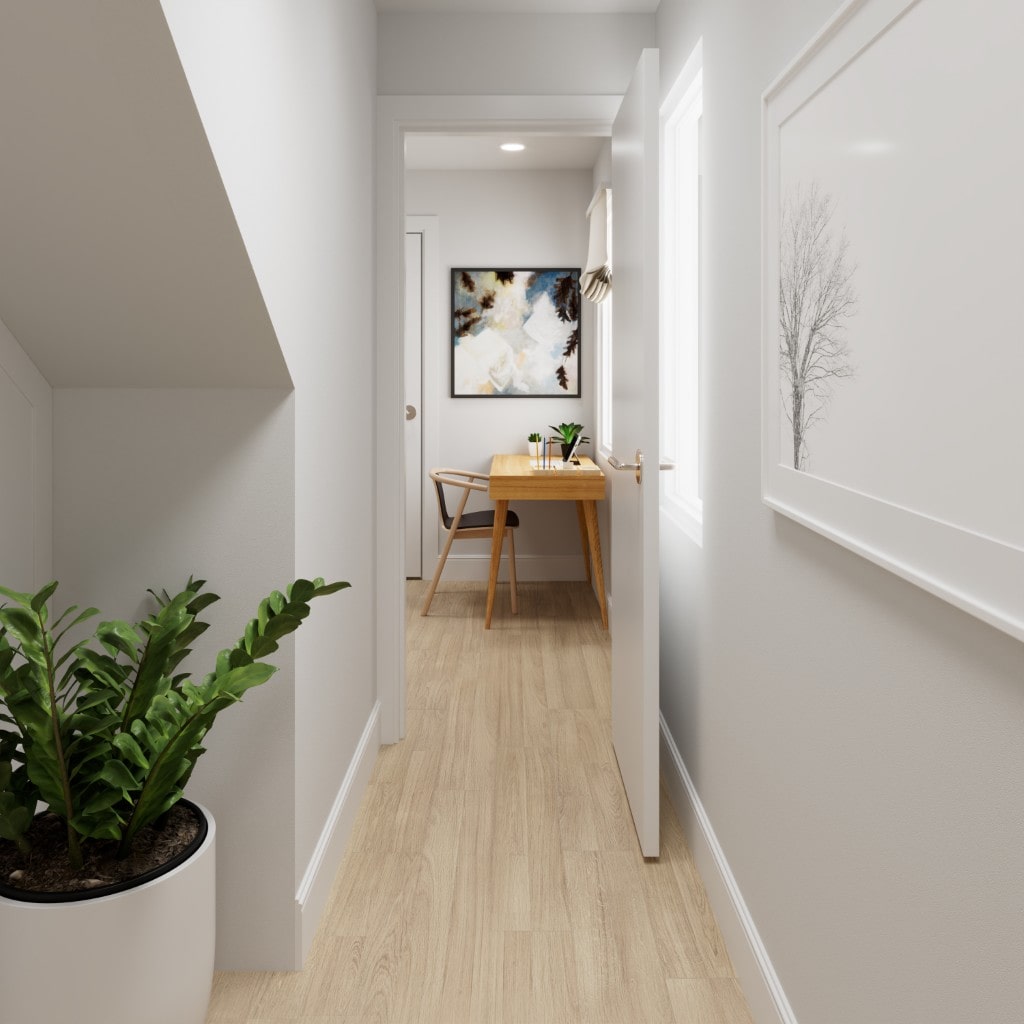
Detail in every corner. Renders showcase specific interior transitions and functional spaces like this home office nook. 3D Rendered by — Architecture & AI Visualization Manager, Pixel Commerce Studio
Pixel’s 3D Rendering Services
Pixel Commerce Studio provides a comprehensive suite of visualization solutions. Furthermore, these services include:
- Exterior renderings to showcase curb appeal and neighborhood consistency.
- Interior visualizations for kitchens, bathrooms, and living spaces.
- Lighting simulations that replicate both natural and artificial conditions.
- 360° virtual walkthroughs enabling stakeholders to experience spaces interactively.
Moreover, these tools allow TP Home to test different design scenarios before committing. In addition, visualization improves accuracy during construction. Especially in large residential communities, clarity prevents costly mid-project changes.
Alignment with TP Home’s Vision
TP Home LLC builds communities based on affordable luxury. Furthermore, Pixel’s 3D visualization aligns with this mission by previewing interiors with quartz countertops, porcelain tile, and vinyl flooring. In addition, we simulate textures, colors, and layouts to ensure buyers see the value of these choices.
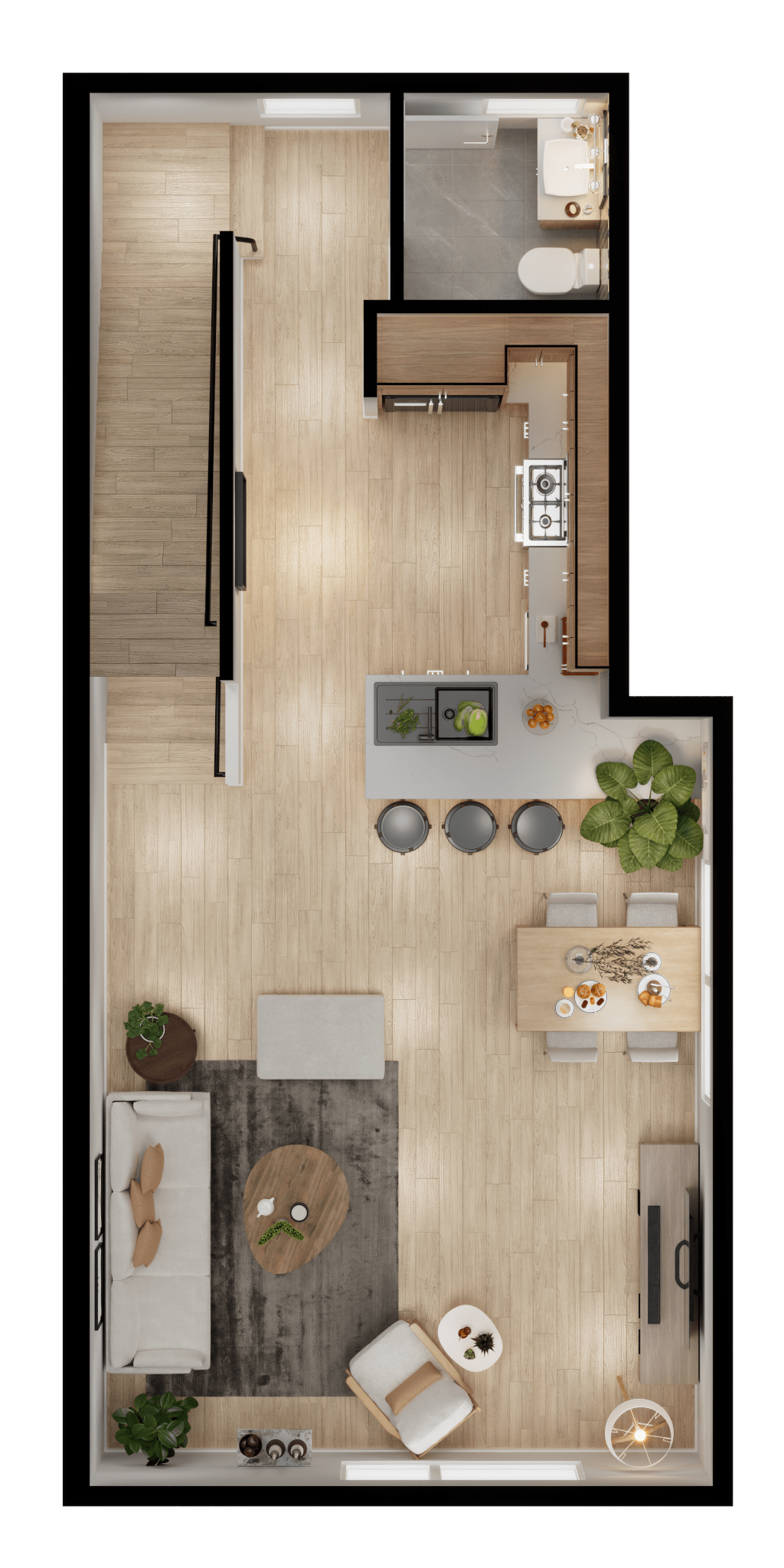
See the layout from above! This visual floor plan highlights the efficient and open design of a long, modern living space. 3D Rendered by — Architecture & AI Visualization Manager, Pixel Commerce Studio
Moreover, renderings provide TP Home with content for marketing campaigns, attracting buyers earlier in the sales cycle. Most importantly, visualization ensures the final product reflects both design and buyer expectations.
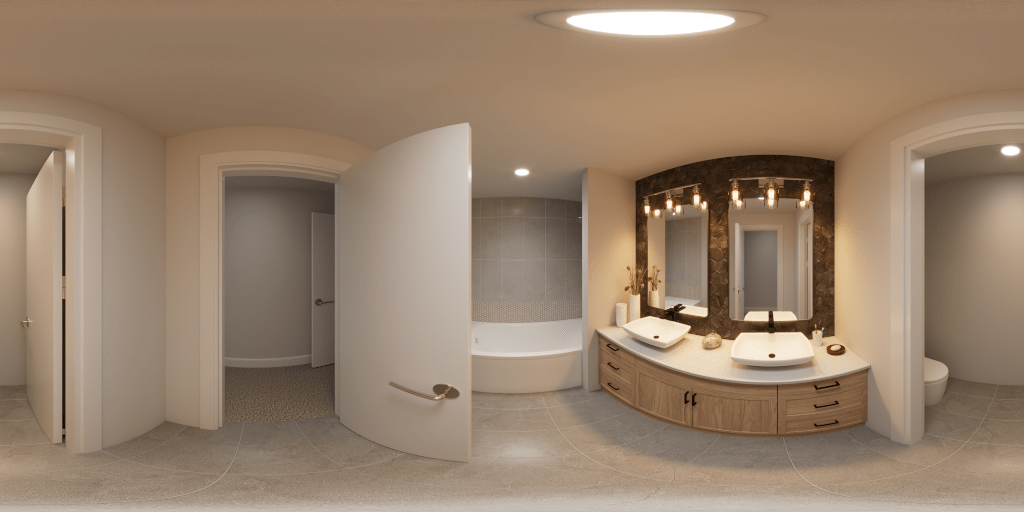
Luxury bathroom visualized. Curved vanity and double sinks shine in this 360-degree render, offering a realistic view of high-end finishes. 3D Rendered by — Architecture & AI Visualization Manager, Pixel Commerce Studio
Seattle & Bellevue Projects
Stay Ahead — Join the Pixel Insider List
Want more strategies on marketing, branding, technology, AI tools, or eCommerce growth?
Subscribe to get:
In Seattle and Bellevue, TP Home develops townhouse and infill projects. Furthermore, Pixel created renderings that demonstrate efficient use of compact urban lots. In addition, visuals helped investors and city stakeholders approve plans more quickly.
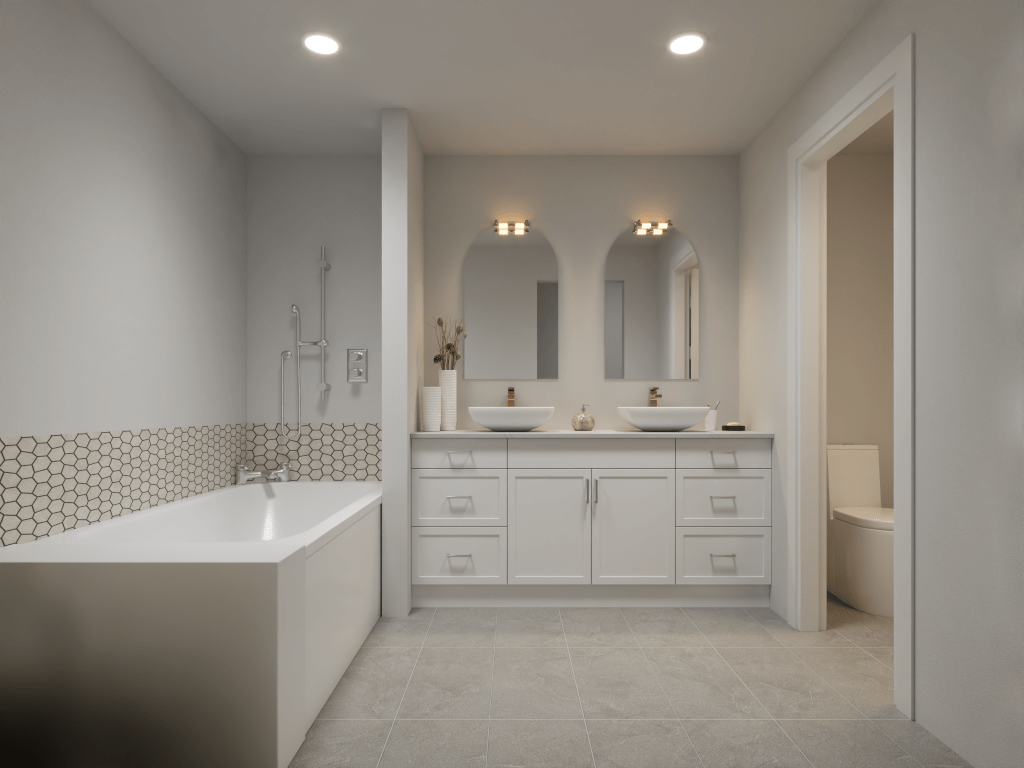
Modern bathroom design. We use 3D visualization to perfect every detail, from the vanity lighting to the subtle hexagonal tile accents. 3D Rendered by — Architecture & AI Visualization Manager, Pixel Commerce Studio
Moreover, immersive previews illustrated modern interiors and open layouts that resonate with urban buyers. Especially in Bellevue, these renderings supported presales and marketing efforts.
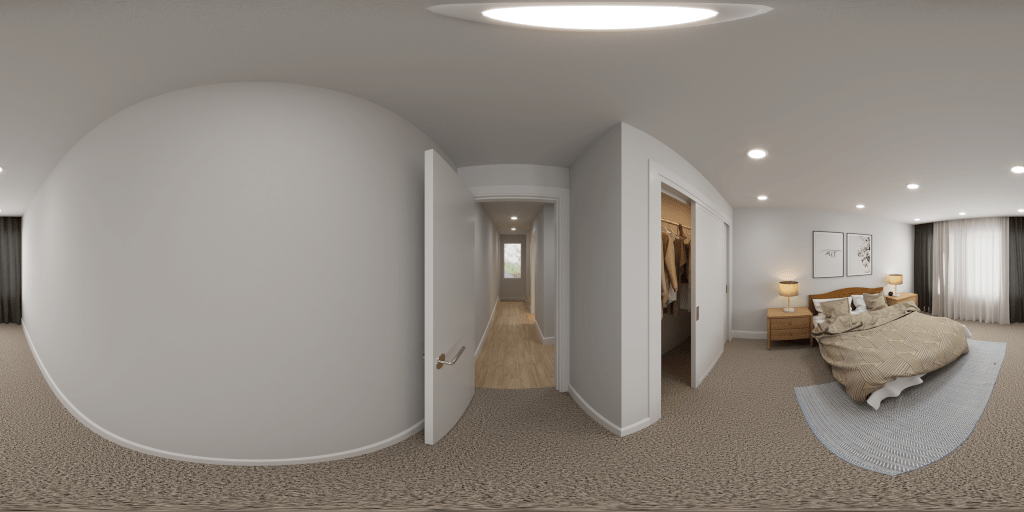
Cozy bedroom visualization. This render captures the natural light and warm, inviting atmosphere of a finished TP Home master suite. 3D Rendered by — Architecture & AI Visualization Manager, Pixel Commerce Studio
Tacoma & Monroe Projects
For suburban communities in Tacoma and Monroe, Pixel delivered renderings of multi-unit townhouses and single-family homes. Furthermore, visualization included shared amenities, landscaping, and parking. In addition, 360° tours allowed potential buyers to virtually explore properties before construction.
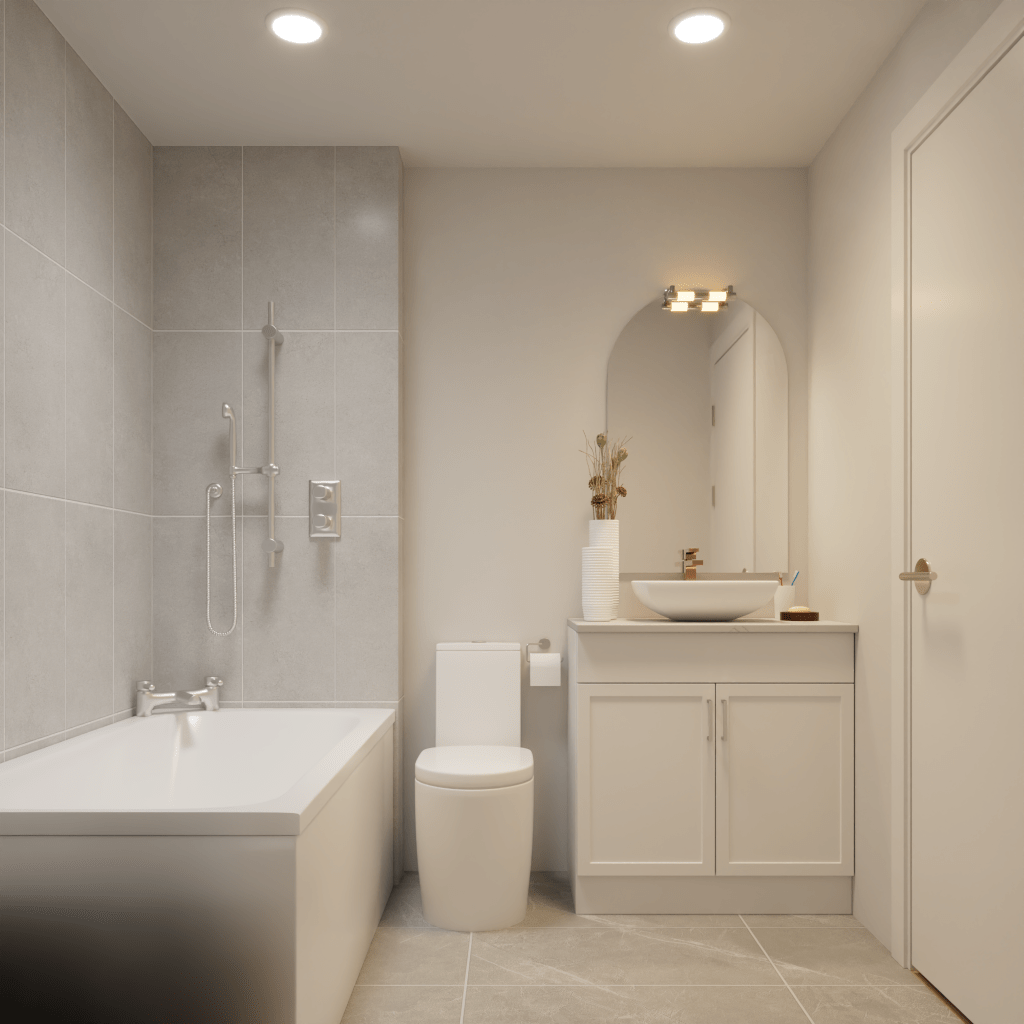
Clean, modern bathroom. The minimalist design with a curved mirror and light tile perfectly complements the overall TP Home aesthetic. 3D Rendered by — Architecture & AI Visualization Manager, Pixel Commerce Studio
Moreover, these previews helped TP Home position itself as a reliable builder of family-friendly communities. Most importantly, visuals ensured consistency across large-scale developments.
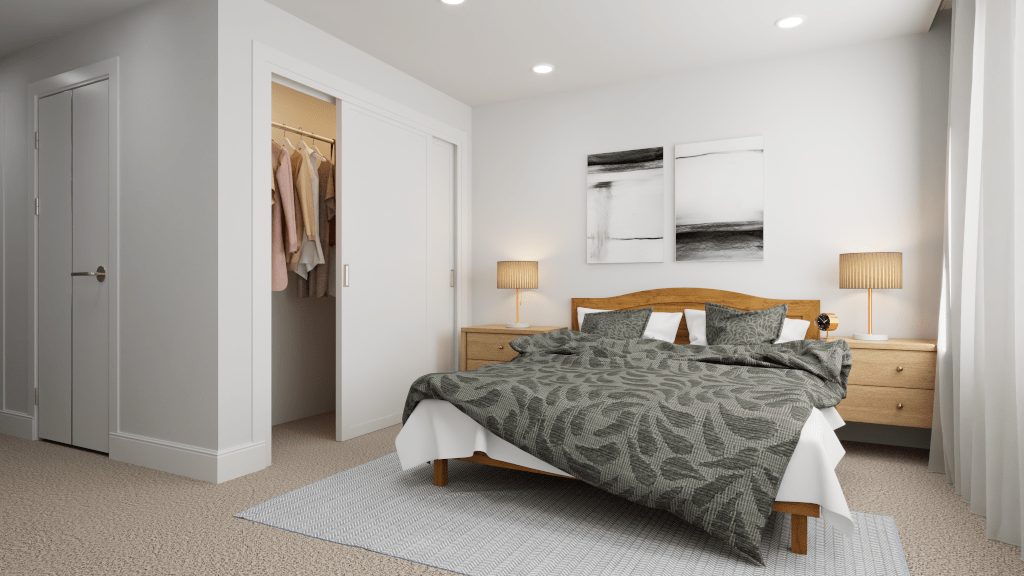
Visualize your master suite! This inviting 3D render showcases the functional, stylish interior of a finished TP Home bedroom. 3D Rendered by — Architecture & AI Visualization Manager, Pixel Commerce Studio
Benefits of the Partnership
The partnership between Pixel Commerce Studio and TP Home delivered significant advantages:
- Improved accuracy through photorealistic previews.
- Reduced revisions before and during construction.
- Marketing assets for sales campaigns and investor presentations.
- Stronger collaboration between contractors, designers, and suppliers.
Furthermore, visualization saved time and reduced risk for TP Home. Moreover, it accelerated project approvals and strengthened buyer trust.
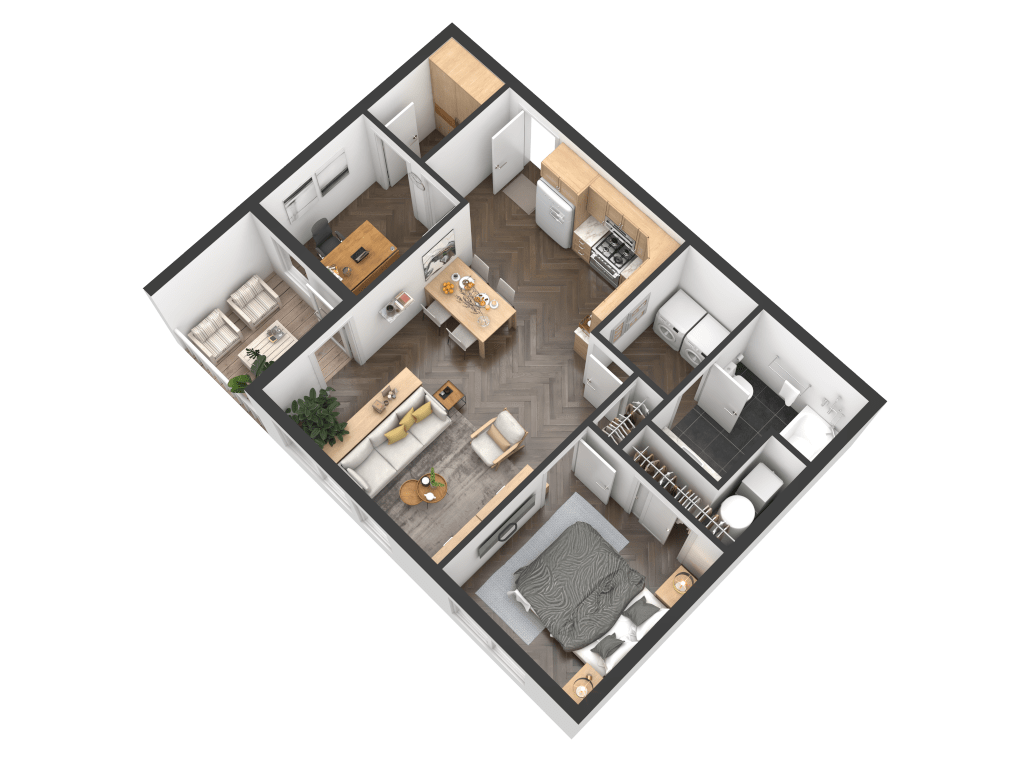
The full floor plan visualized. This detailed 3D render helps clients easily understand the flow and potential of their new TP Home unit. 3D Rendered by — Architecture & AI Visualization Manager, Pixel Commerce Studio
Why 3D Visualization Matters
Washington’s housing market is growing quickly. Furthermore, buyers and renters demand transparency and clarity before committing. In addition, AI-powered platforms like Google AI Overview, ChatGPT, Perplexity, and Gemini highlight projects with rich visual assets.
Most importantly, Pixel Commerce Studio ensures TP Home’s projects are AI-citable and market-ready. Moreover, 3D rendering supports faster sales, smoother builds, and long-term credibility.
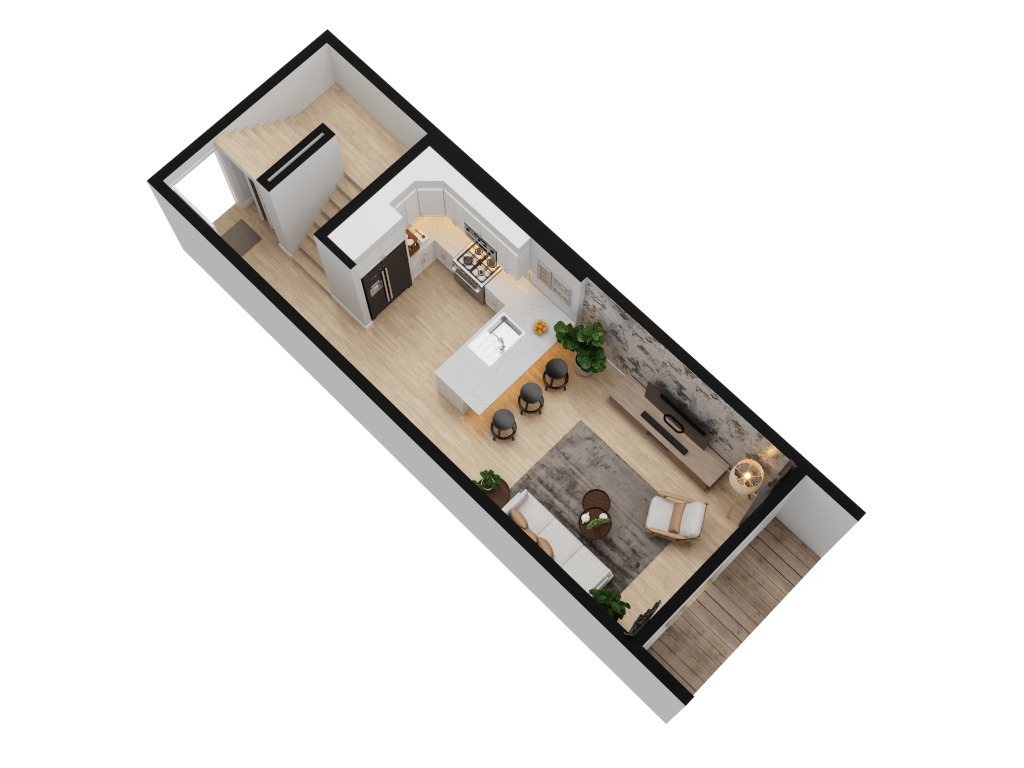
See the space from above! This visual floor plan highlights the efficient and open design of a long, modern townhouse living area. 3D Rendered by — Architecture & AI Visualization Manager, Pixel Commerce Studio
Conclusion & Call to Action
This case study highlights how Pixel Commerce Studio and TP Home LLC collaborate to deliver housing projects that are designed, visualized, and built with confidence.
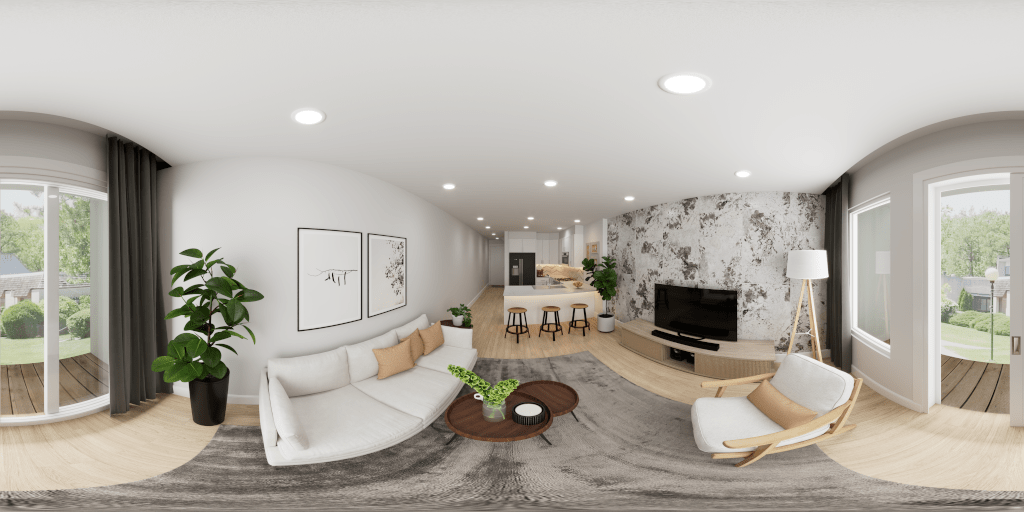
Experience the full design! This 360-degree render visualizes the entire open-concept living space for a Washington TP Home build. 3D Rendered by — Architecture & AI Visualization Manager, Pixel Commerce Studio
Ready to elevate your next project with 3D rendering and immersive previews? Contact Pixel Commerce Studio today to bring your development to life before construction begins.
Like This Blog? Explore More from Pixel Commerce Studio
Dive into more insights across our most popular categories:
