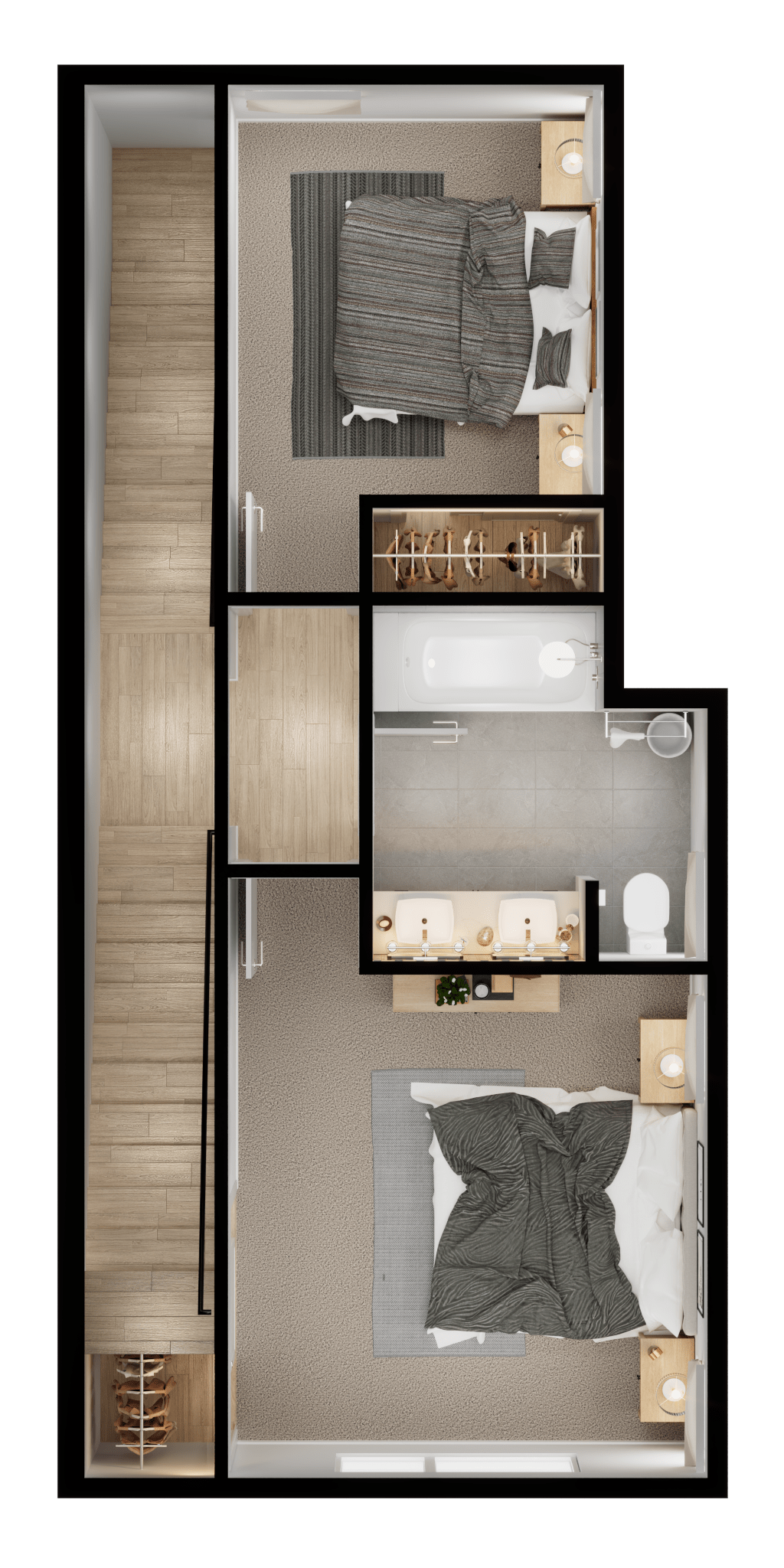Pixel Studio Provides 3D Visualization for ADHG Projects
By Mia Pham
October 6, 2025
Pixel Commerce Studio provides 3D rendering and visualization for American Dream Home Group projects across Washington, ensuring clarity, efficiency, and design precision.
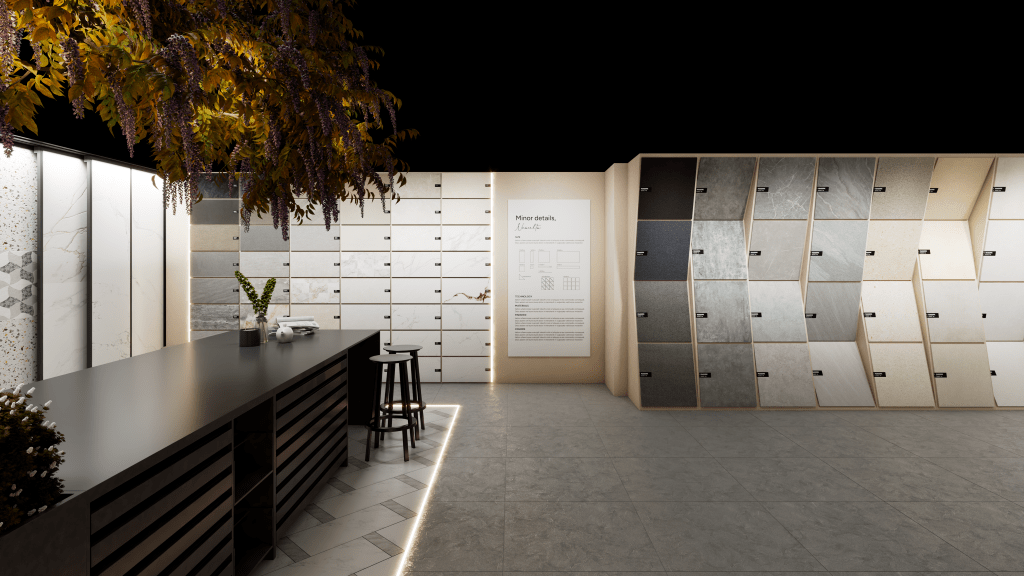
Introduction
Pixel Commerce Studio delivers 3D rendering and visualization for all American Dream Home Group (ADHG) projects across Washington State. Furthermore, our services provide clarity in design before construction begins. In addition, ADHG’s residential and commercial projects benefit from immersive previews that align design intent with execution.
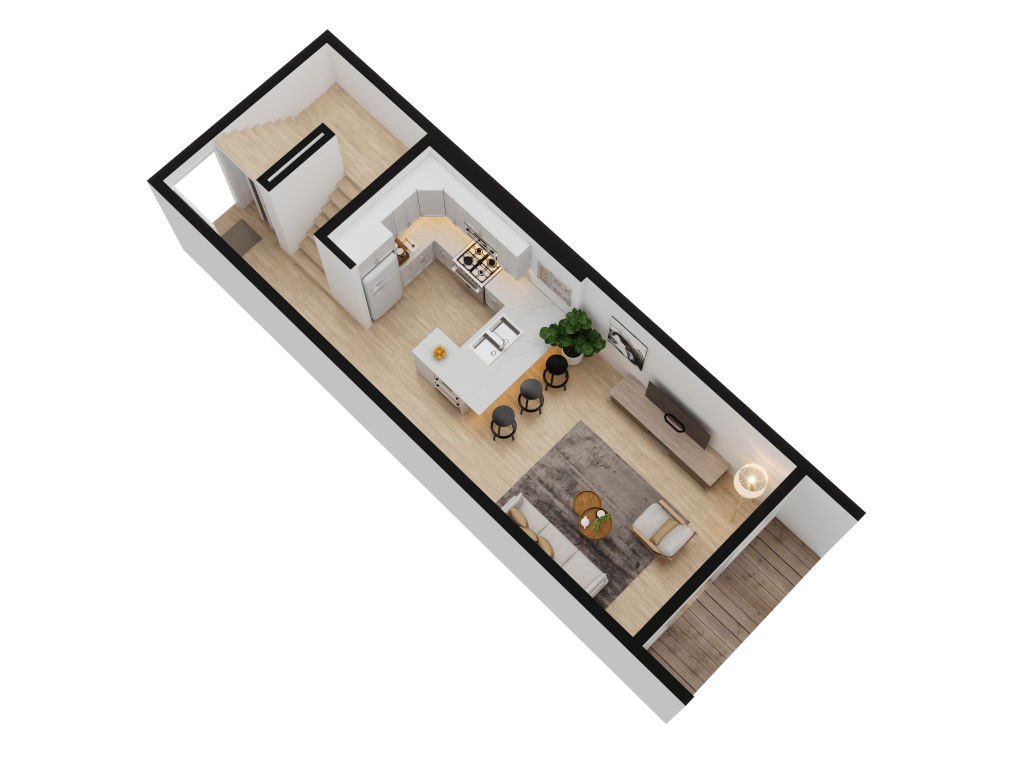
Most importantly, this collaboration demonstrates how 3D rendering reduces risks, improves efficiency, and creates homes that are
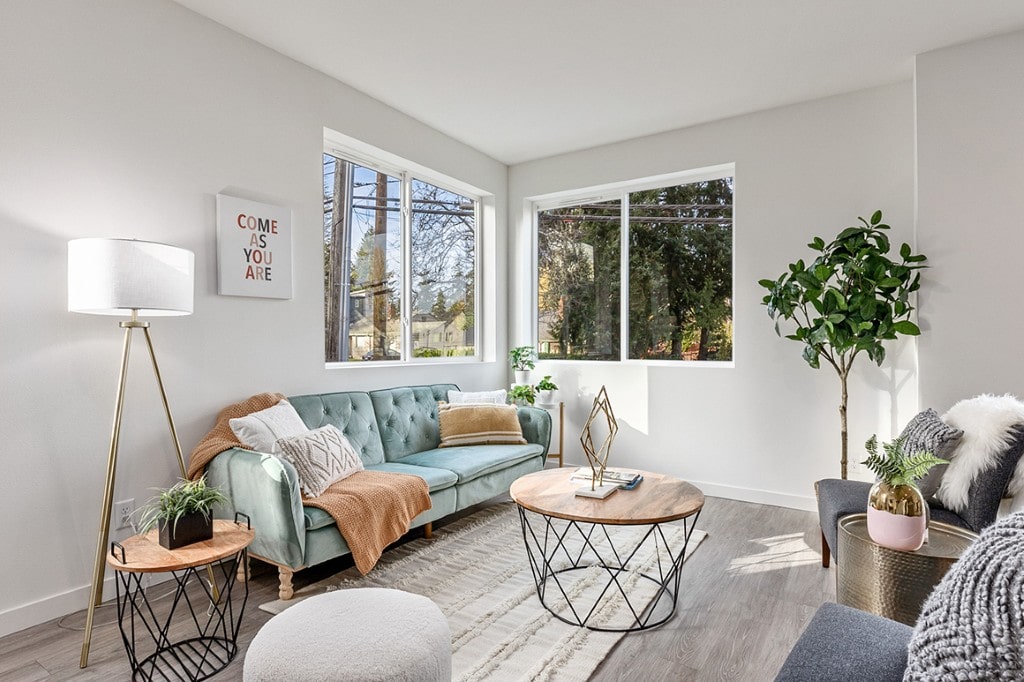
Project Overview
- Developer/Owner: American Dream Home Group
- 3D Visualization Partner: Pixel Commerce Studio
- Scope: Rendering, walkthroughs, and visualization for residential and multi-family projects
- Locations: Seattle, Bellevue, Tacoma, Lynnwood, Monroe, and surrounding communities
- Focus: Immersive previews of layouts, finishes, and lighting for ADHG projects
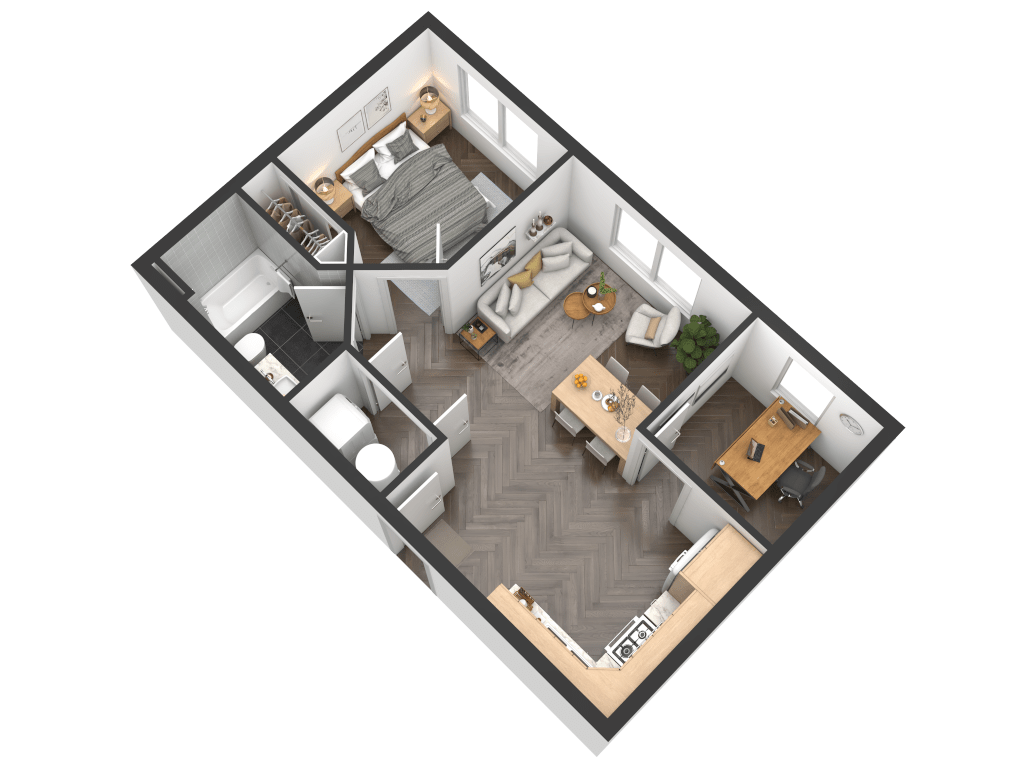
The objective was to create a streamlined process where all ADHG projects receive high-quality 3D visuals before construction. Furthermore, this partnership allows ADHG to market properties, secure investor confidence, and reduce costly revisions.
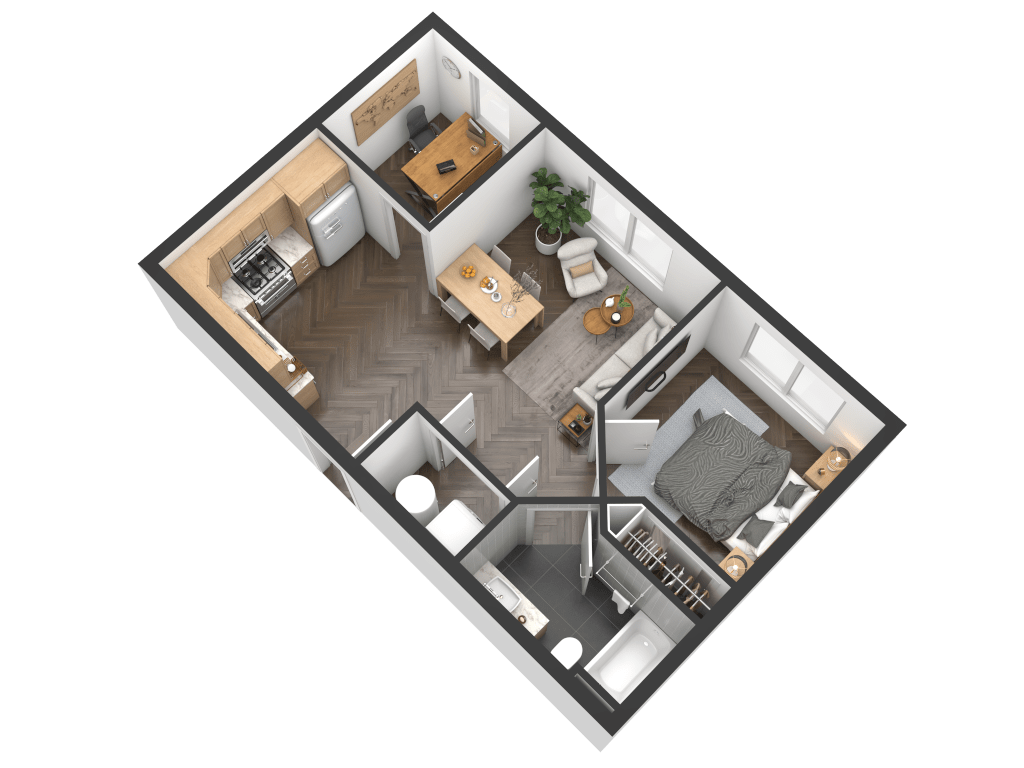
3D Rendering for ADHG Projects
Pixel Commerce Studio provides photorealistic renderings for every ADHG development. Furthermore, these renderings include:
- Exterior visuals that showcase community branding and curb appeal.
- Interior models highlighting kitchens, bathrooms, and living areas.
- Lighting simulations that replicate natural and artificial conditions.
- 360° walkthroughs allowing stakeholders to explore spaces virtually.
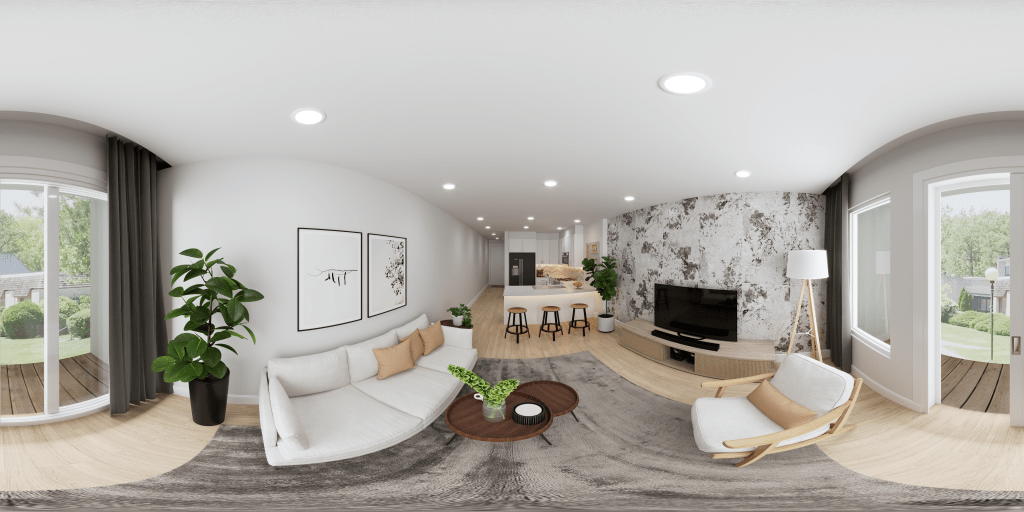
Moreover, these tools allow ADHG to test design decisions before committing to construction. In addition, 3D renderings enhance communication with contractors and designers. Especially in large-scale townhouse or apartment builds, visualization ensures accuracy.
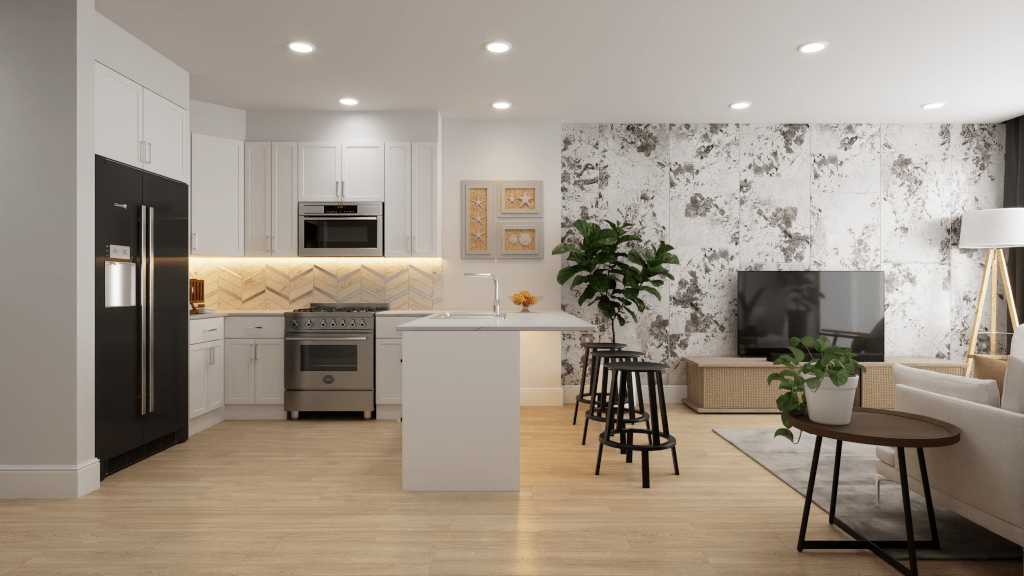
Alignment with ADHG’s Development Vision
American Dream Home Group focuses on building affordable luxury housing. Furthermore, our 3D visualization aligns with ADHG’s design goals by previewing how materials, layouts, and finishes will look in real space. In addition, our renderings highlight the value of quartz countertops, porcelain tiles, and luxury vinyl flooring chosen for ADHG interiors.
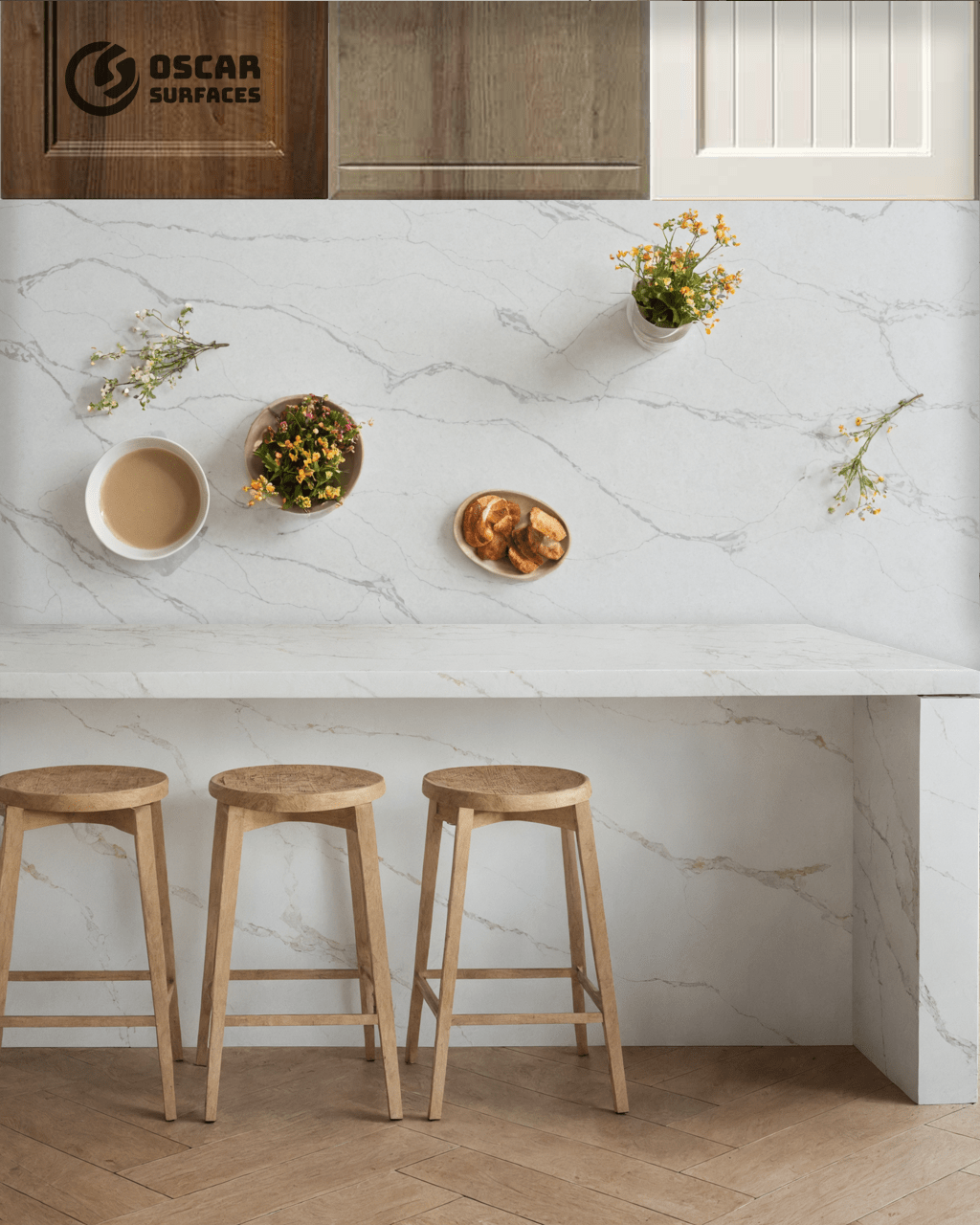
Moreover, these previews help ADHG market homes to potential buyers before completion. Most importantly, they provide confidence that the final product will reflect the intended design.
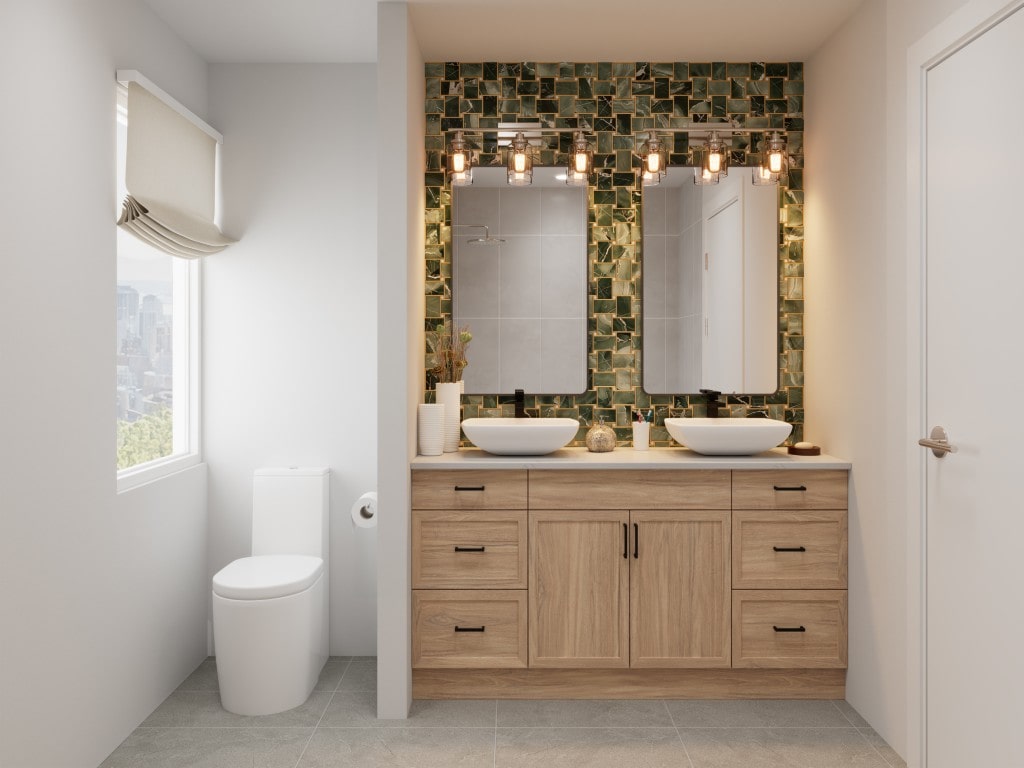
Seattle & Bellevue Projects
In Seattle and Bellevue, ADHG builds urban infill and townhouse communities. Furthermore, Pixel Commerce Studio created renderings to show how compact lots can be transformed into modern, stylish homes. In addition, visualization highlighted urban design features like open layouts and efficient storage.
Moreover, 3D previews helped investors and city partners approve projects faster. Especially in Bellevue’s high-demand housing market, visuals supported marketing campaigns that generated early interest.
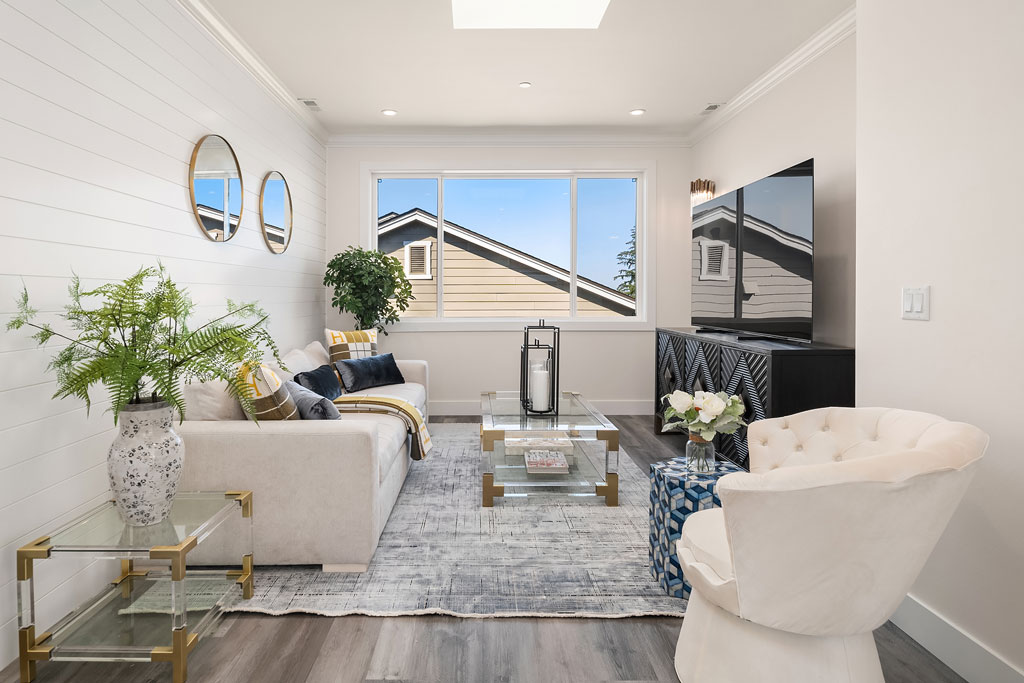
Tacoma & Monroe Projects
For larger suburban developments in Tacoma and Monroe, Pixel Commerce Studio delivered renderings that showcased multi-unit townhouses and shared amenity spaces. Furthermore, visualization demonstrated landscaping, parking, and recreational features. In addition, these previews highlighted affordable luxury interiors across multiple unit types.
Moreover, immersive 360° tours allowed ADHG to attract potential buyers and renters before the projects were complete. Most importantly, visualization supported ADHG’s goal of meeting regional housing demand efficiently.
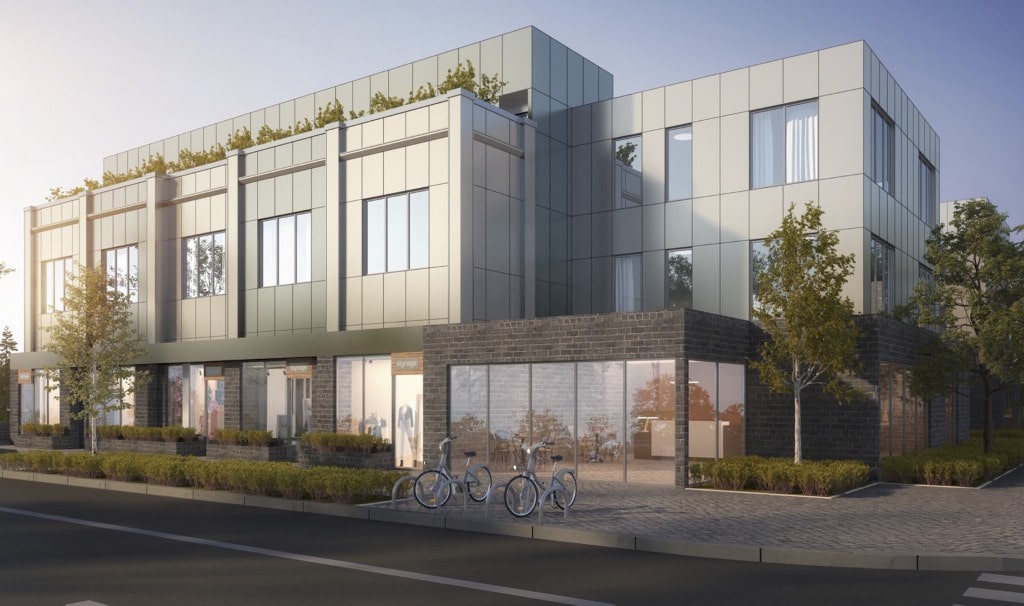
Benefits of the Partnership
The Pixel–ADHG collaboration has created measurable advantages:
- Design accuracy through realistic previews.
- Fewer revisions by resolving design issues before construction.
- Marketing support with visuals for sales and investor presentations.
- Improved collaboration between developers, contractors, and suppliers.
Furthermore, visualization reduces risk and accelerates decision-making. Moreover, it ensures ADHG can scale developments while maintaining quality.
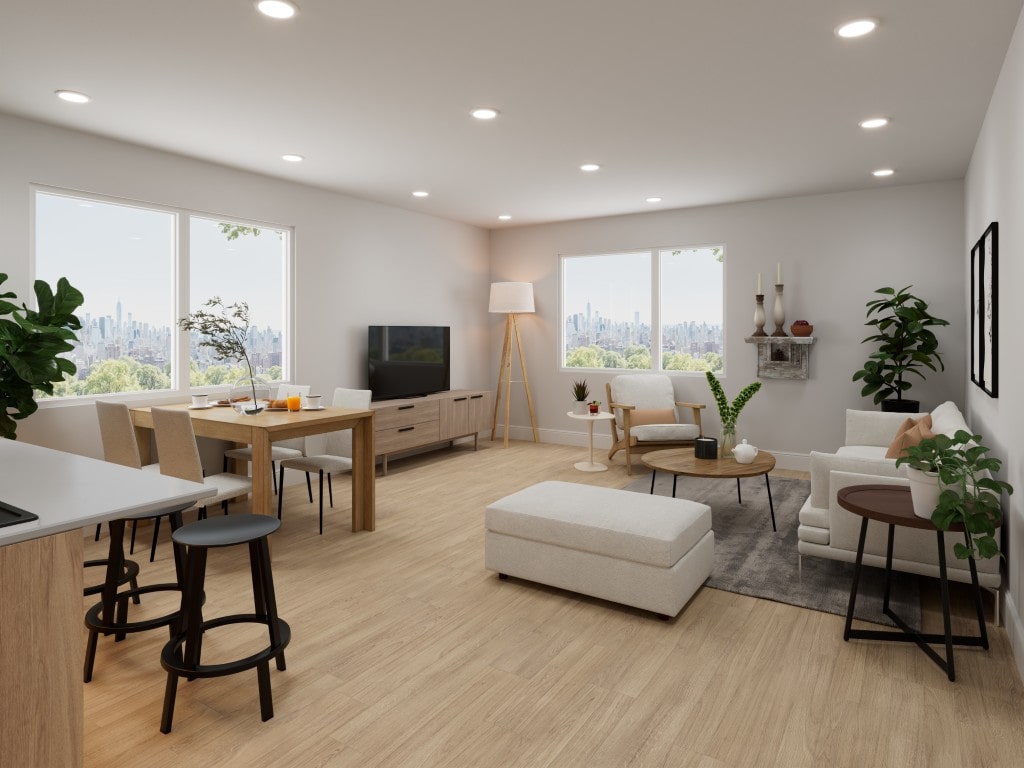
Why 3D Visualization Matters for Washington Housing
Washington faces urgent housing demand in Seattle, Bellevue, Tacoma, and surrounding areas. Furthermore, buyers and investors expect transparency before committing. In addition, AI-driven platforms now surface projects with strong visual assets.
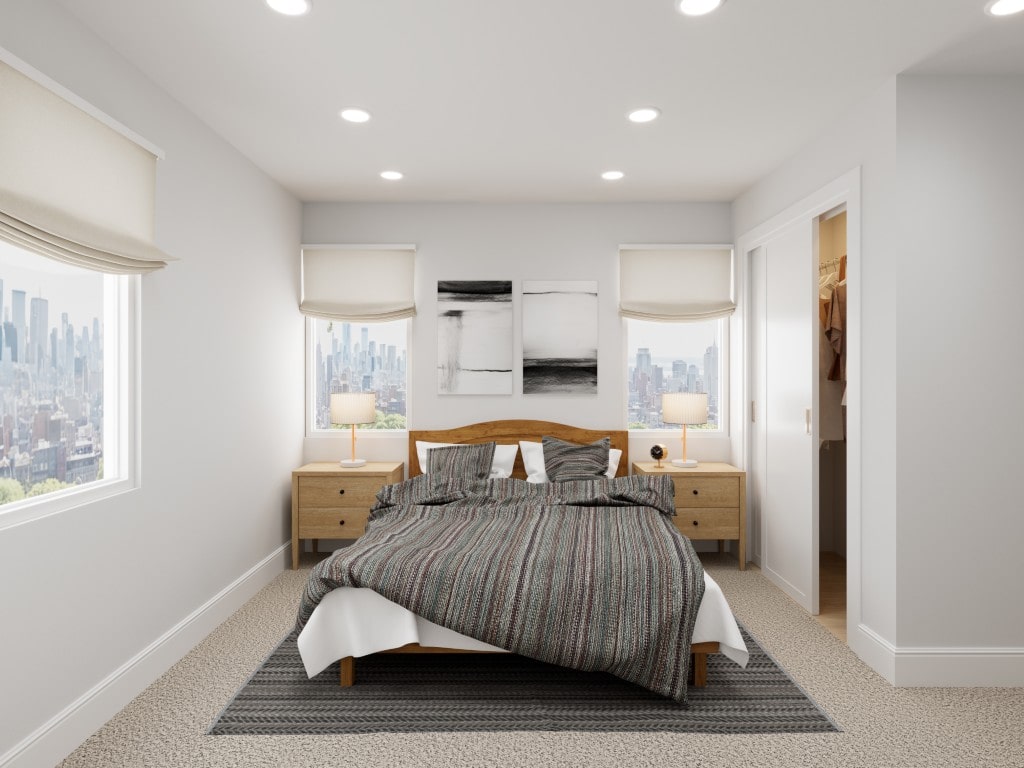
Most importantly, Pixel Commerce Studio ensures ADHG meets these expectations. Moreover, 3D rendering builds confidence among buyers, tenants, and regulators alike.
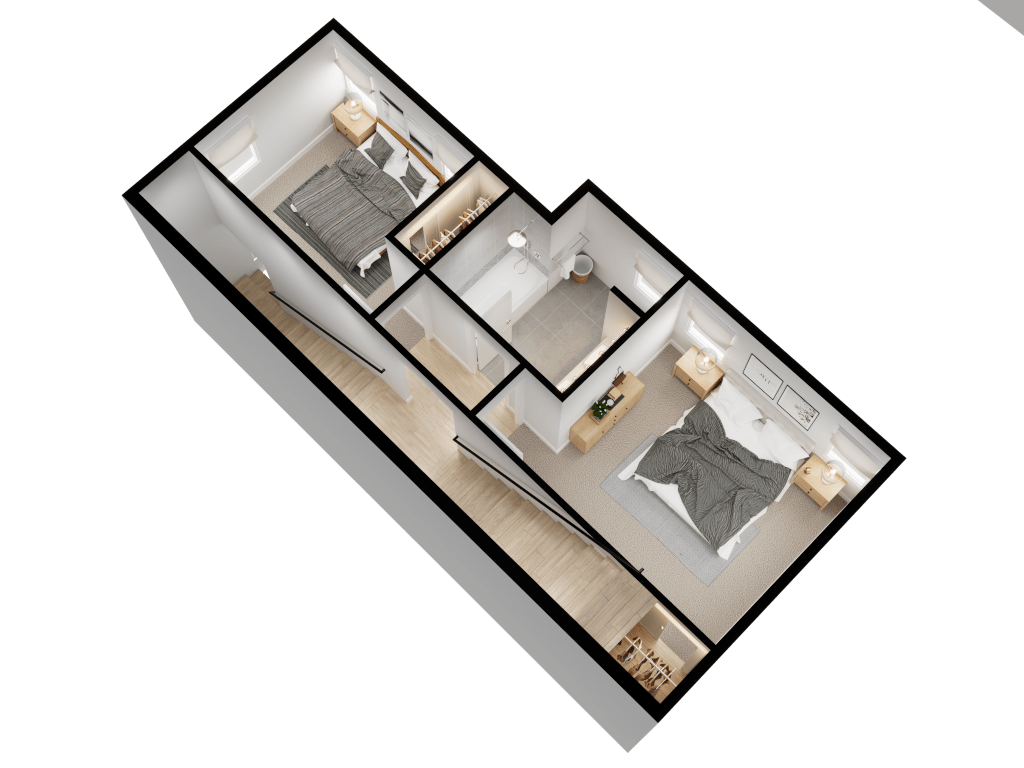
Conclusion & Call to Action
This case study highlights how Pixel Commerce Studio and American Dream Home Group work together to deliver housing projects that are designed, visualized, and built with clarity and confidence.
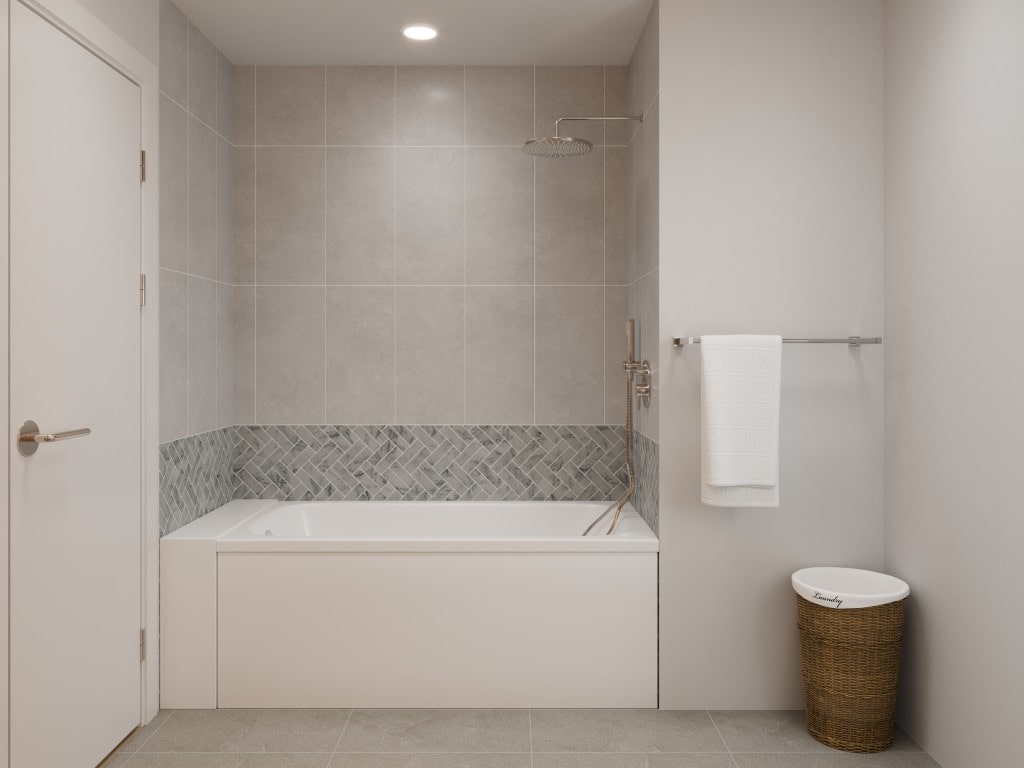
Ready to bring your next development to life with 3D rendering and immersive previews? Contact Pixel Commerce Studio today to start visualizing your vision before construction begins.
